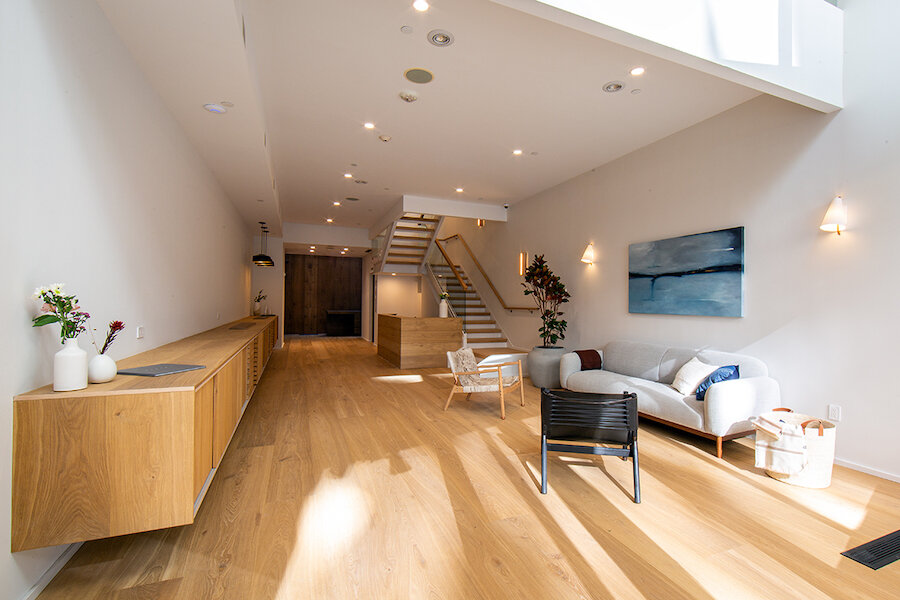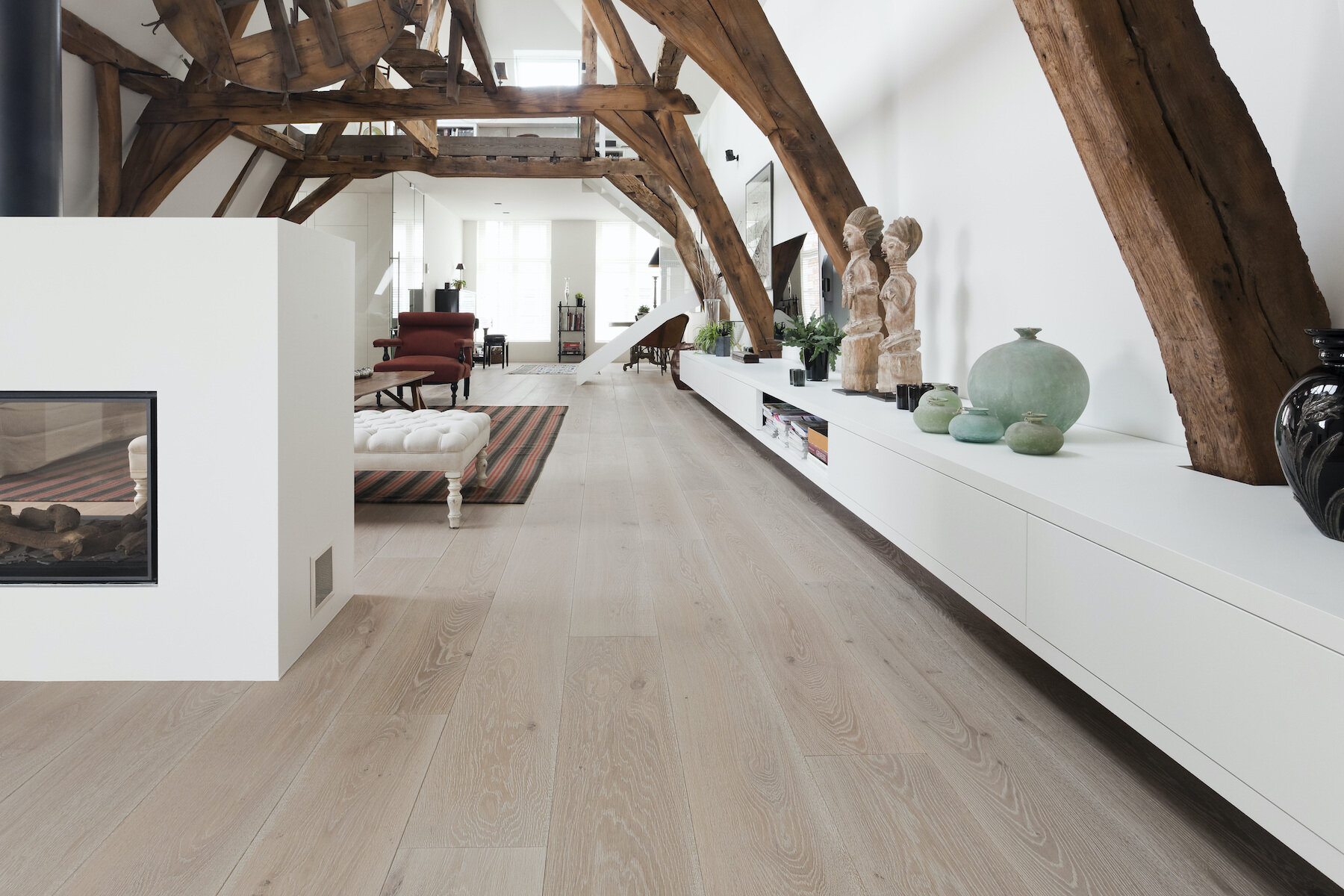CASE STUDIES

Flagship Showroom Opens in NYC
MADERA is proud to announce the opening of our flagship showroom in the heart of the Flatiron District in New York City. Situated in a landmarked building (circa 1843) in the “Ladies’ Mile Historic District”, 909 Broadway features a historic storefront and façade and is designed in collaboration with Métier Design House.

The Widest Plank
Our search for the right partner to design and make hardwood floors of incredible dimensions has taken us both far and wide, literally and figuratively. On a recent trip to Europe, we met Nobel Flooring in Belgium who has the skill and zeal to craft the kind of wood floors we have always imagined making with lengths up to 40 feet (12m) and 24 inches in width (60cm).

McDonalds Headquarters
McDonalds Corporation world headquarters in Chicago, Illinois was winner of two 2018 Interior Design Best of the Year Awards for Extra Large Office and Brand and Graphics: Environmental and features our Hickory wall paneling. Read more.

Equinox Vancouver
We collaborated with Equinox’s in-house design team for their fitness club in Vancouver, British Columbia. A beautiful custom finish was created on Black Walnut for both the hardwood floors and walls

Bates Masi + Architects Office
Bates Masi Architects, recipient of the AIA National Housing Award, designed their own offices in East Hampton, New York using our European Oak wood floors with a Dimma finish.

Park Avenue Armory
MADERA worked with the Armory’s leadership and Herzog & de Meuron Architects to replace the entire 40,000 SF space with historically accurate Antique Heart Pine from the period in time when the floors were originally installed - the golden age of the Southern Long Leaf Pine.

Gehry Cafeteria
The 4 Times Square Cafeteria that was originally designed by Frank Gehry for Condé Nast was recently renovated by Studios Architecture. Our Clinton Hill finish on Northern White Oak for flooring and our Berg finish on European Oak for walls, ceilings and feature elements was used throughout this New York City landmark building.

Sundays Nail Salon
Trä flooring compliments the Scandinavian design aesthetic of Sundays Nail Salon in New York City perfectly. Read more.

Fuigo Design Studio & Workspace
The Fuigo team chose our Trä European Oak floor in a natural grade to compliment their clean, modern furniture and lighting selections for their 18,000SF Park Ave Design Studio in New York City.

Sweetgreen TriBeCa
We collaborated with architecture firm Leong Leong to supply Reclaimed Oak for Sweetgreen’s TriBeCa location. Used as ceiling paneling, the oak gives the bright and airy space a warm look to compliment their delicious organic menu.

Garcia’s Bar
We supplied Reclaimed New York Boardwalk Flooring throughout this 2,000 square foot bar located next to The Capitol Theatre in Port Chester, New York.
